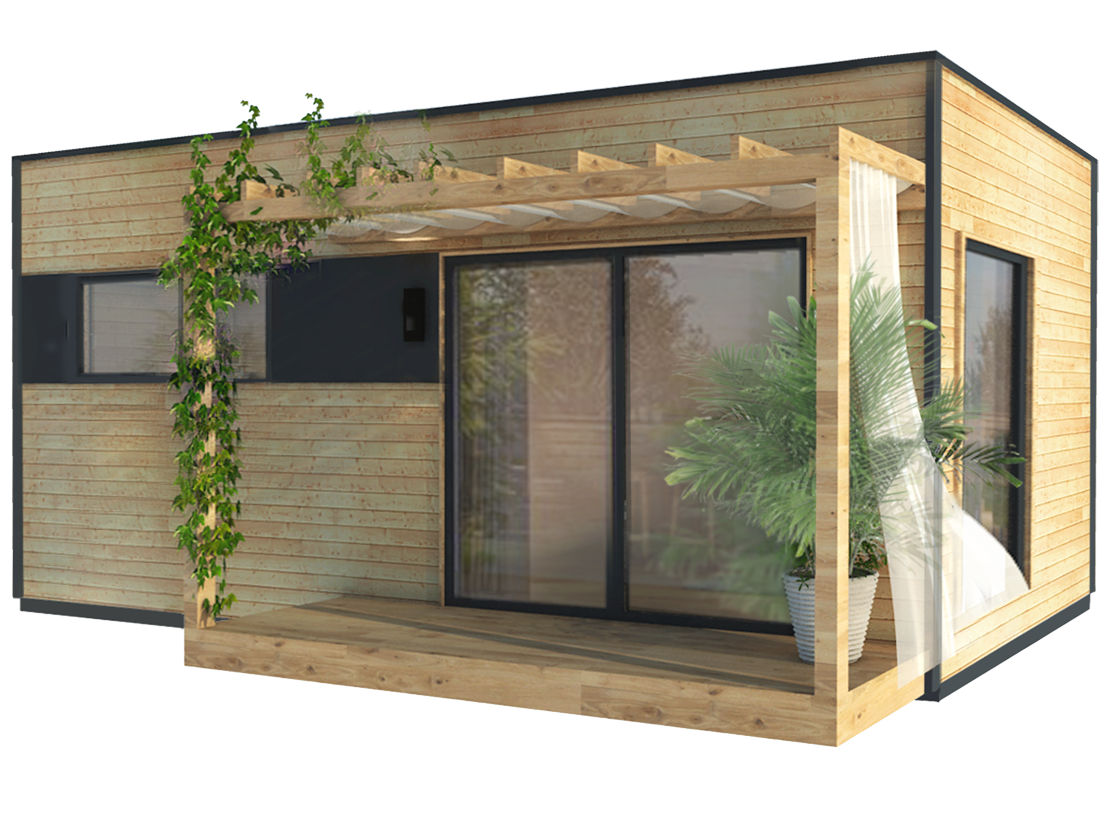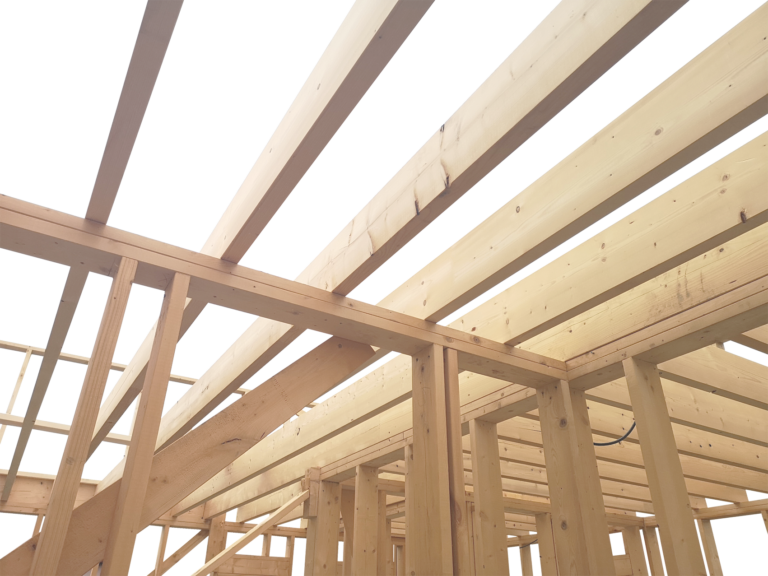TECHNOLOGY
Thanks to the modern technologies, nowadays, the construction of timber frame houses is developing rapidly, therefore, the building can be constructed in a much shorter time than the traditional concrete buildings. The technologies which are used today, in terms of speed and durability, allow timber frame buildings to compete with concrete and brick buildings. The timber frame panels used in building construction are relatively lightweight, so there is no need to form a solid foundation, and this reduces the global cost of the building. In our production, we use two technologies for producing wall modules. This is CROSS-LAMINATED TIMBER (CLT) technology and PREFABRICATED WOOD FRAME technology. We present below all the key information about each of the technologies.



